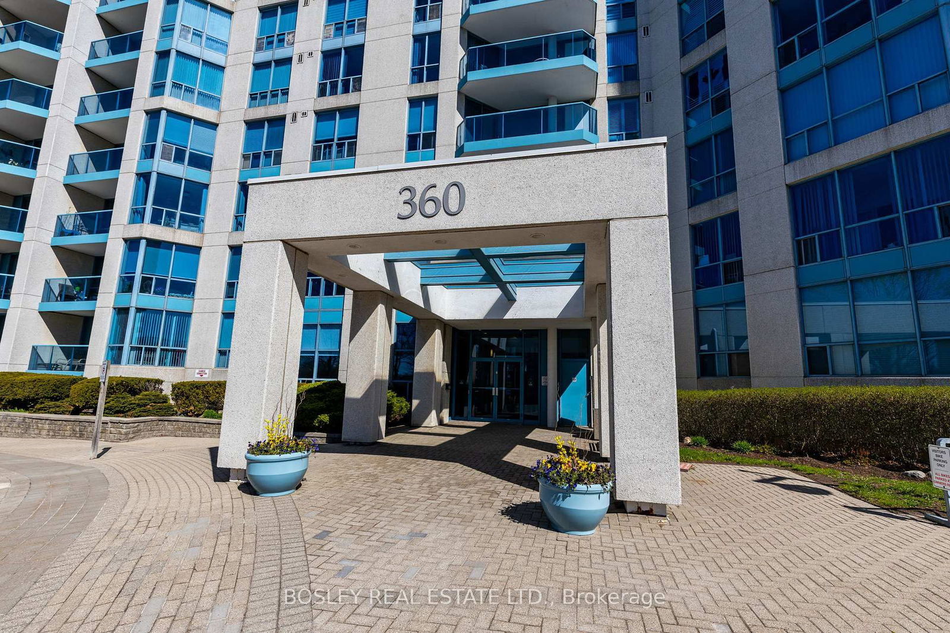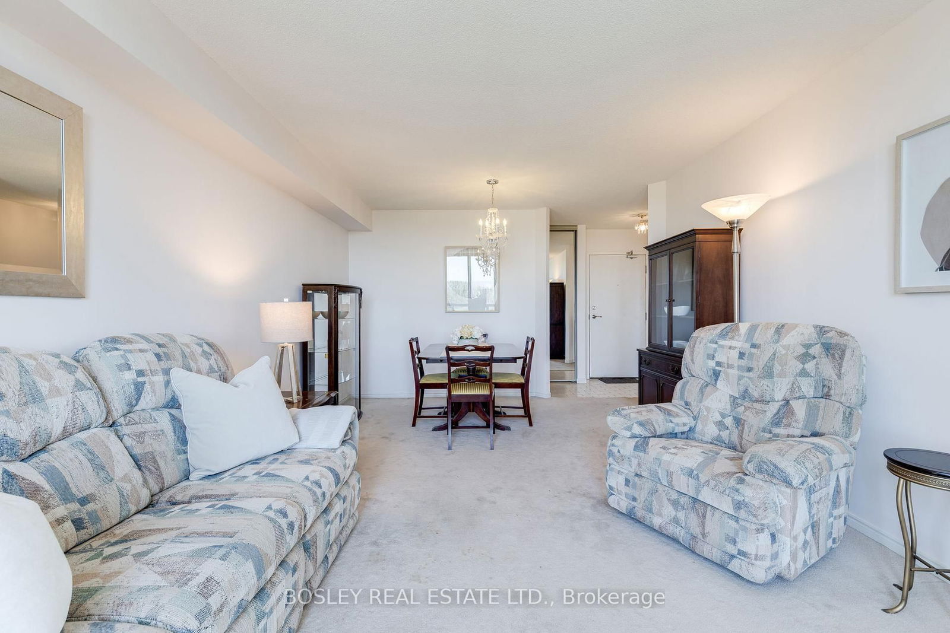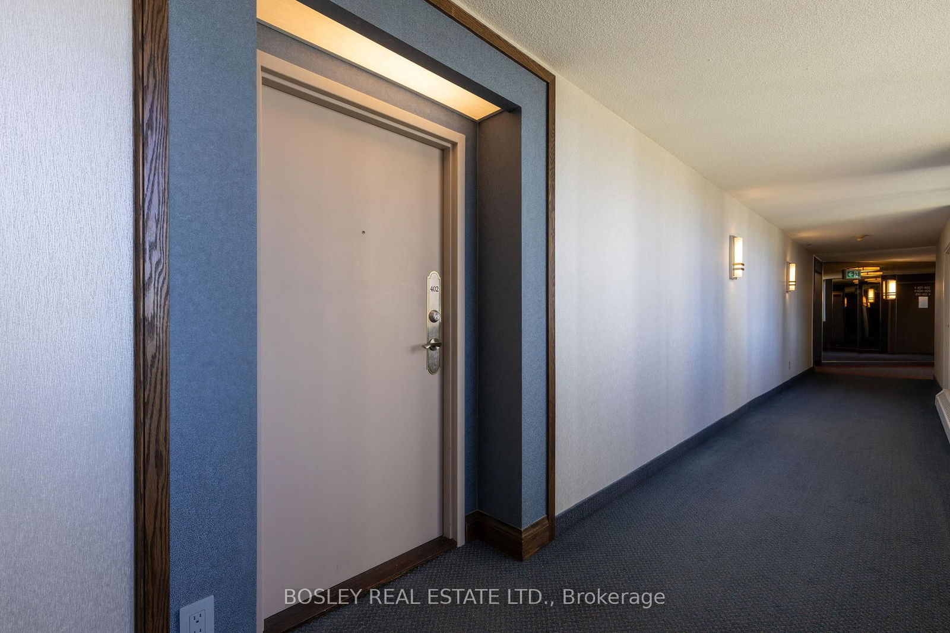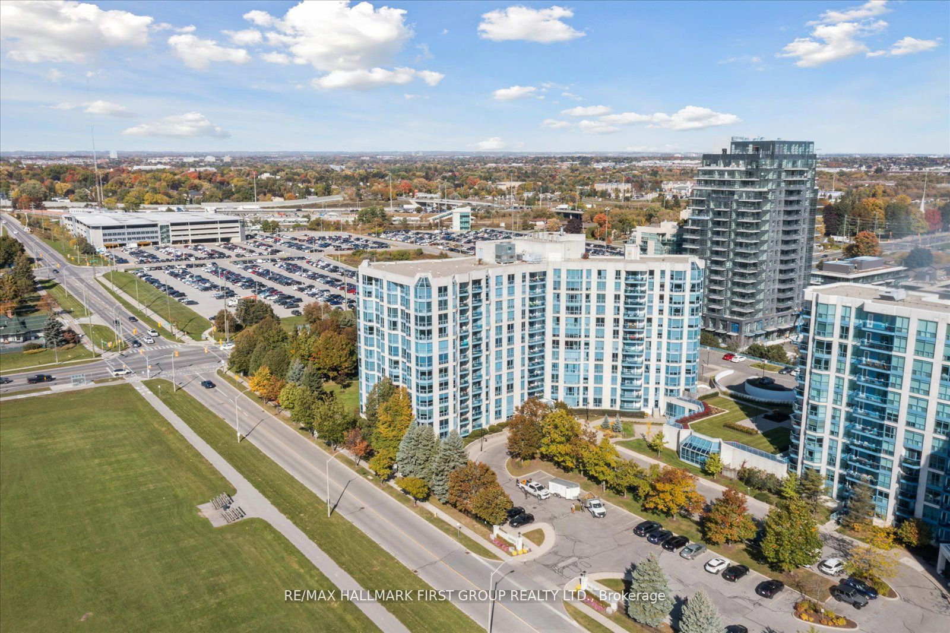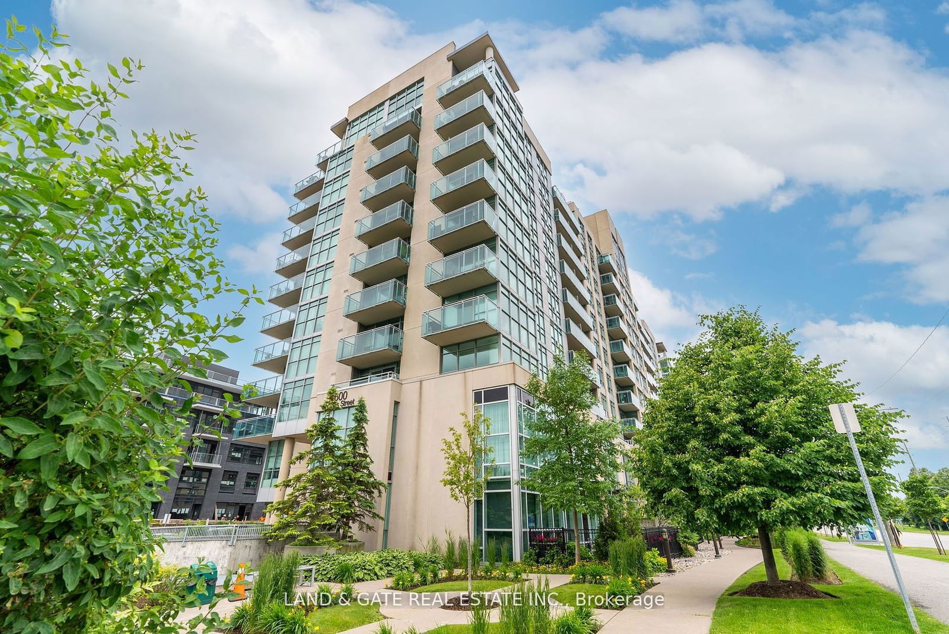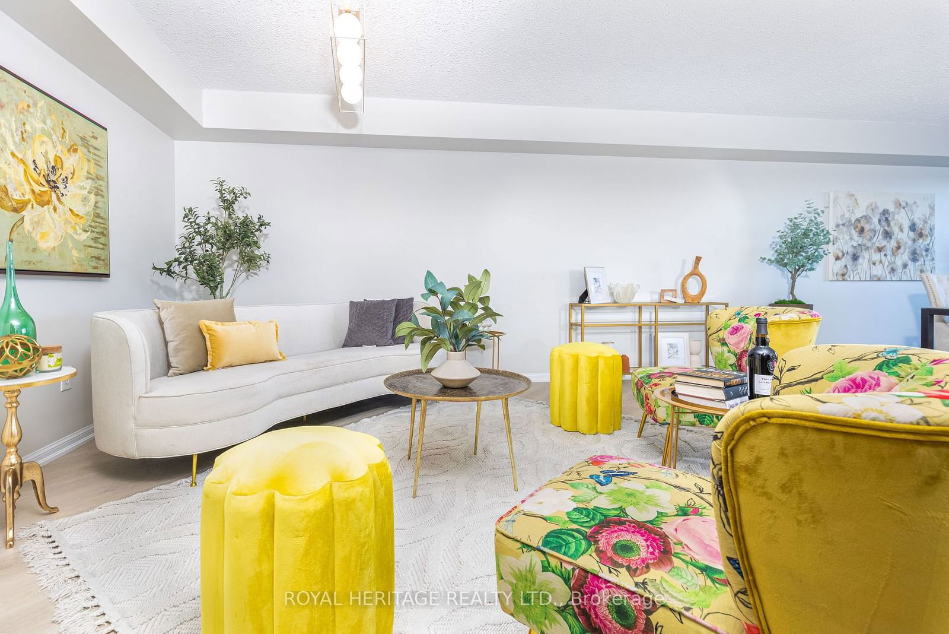Overview
-
Property Type
Condo Apt, Apartment
-
Bedrooms
2
-
Bathrooms
2
-
Square Feet
1000-1199
-
Exposure
South
-
Total Parking
1 Underground Garage
-
Maintenance
$1,008
-
Taxes
$4,104.29 (2024)
-
Balcony
Open
Property description for 402-360 Watson Street, Whitby, Port Whitby, L1N 9G2
Property History for 402-360 Watson Street, Whitby, Port Whitby, L1N 9G2
This property has been sold 1 time before.
To view this property's sale price history please sign in or register
Local Real Estate Price Trends
Active listings
Average Selling Price of a Condo Apt
April 2025
$638,500
Last 3 Months
$616,389
Last 12 Months
$671,558
April 2024
$694,000
Last 3 Months LY
$702,020
Last 12 Months LY
$641,229
Change
Change
Change
Historical Average Selling Price of a Condo Apt in Port Whitby
Average Selling Price
3 years ago
$861,404
Average Selling Price
5 years ago
$421,000
Average Selling Price
10 years ago
$313,863
Change
Change
Change
How many days Condo Apt takes to sell (DOM)
April 2025
10
Last 3 Months
13
Last 12 Months
20
April 2024
14
Last 3 Months LY
27
Last 12 Months LY
24
Change
Change
Change
Average Selling price
Mortgage Calculator
This data is for informational purposes only.
|
Mortgage Payment per month |
|
|
Principal Amount |
Interest |
|
Total Payable |
Amortization |
Closing Cost Calculator
This data is for informational purposes only.
* A down payment of less than 20% is permitted only for first-time home buyers purchasing their principal residence. The minimum down payment required is 5% for the portion of the purchase price up to $500,000, and 10% for the portion between $500,000 and $1,500,000. For properties priced over $1,500,000, a minimum down payment of 20% is required.

